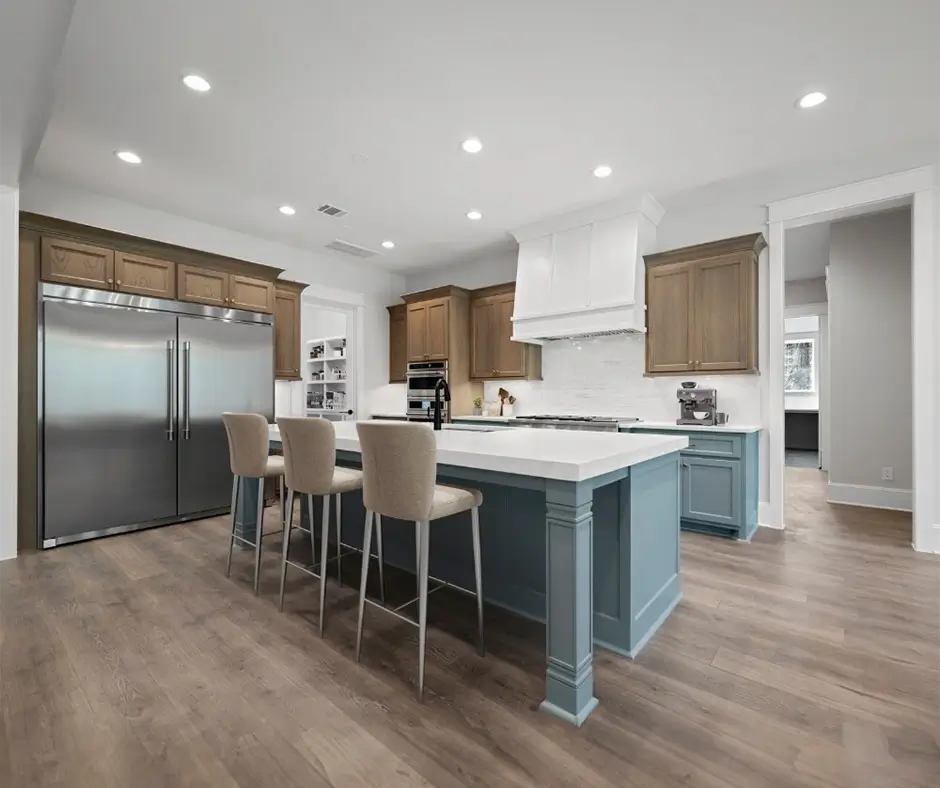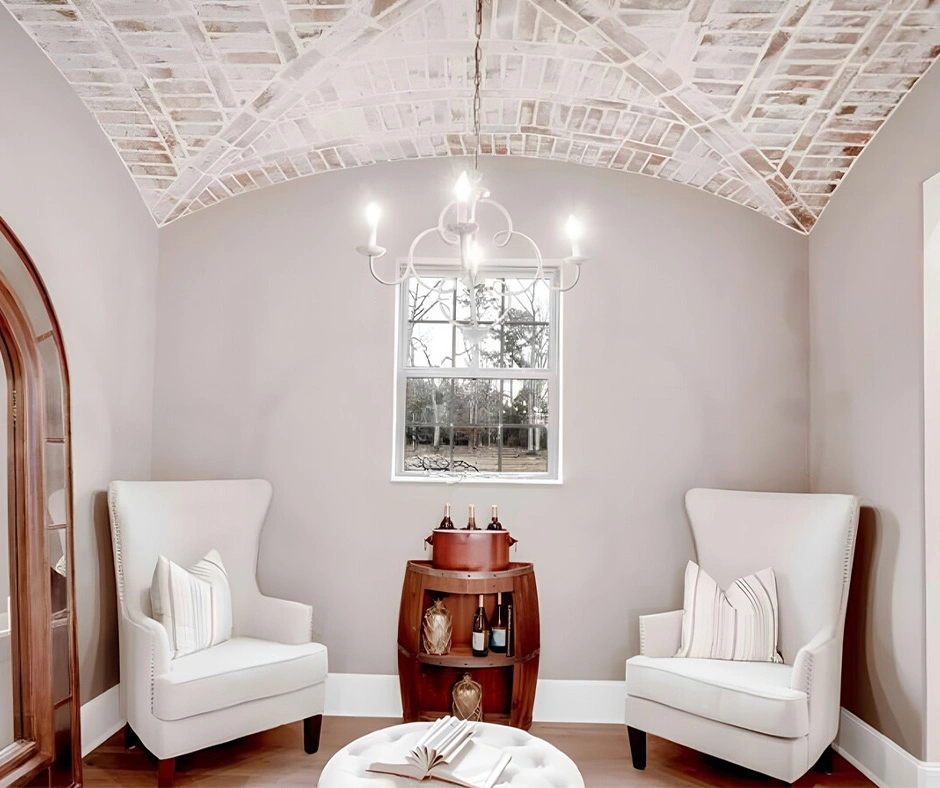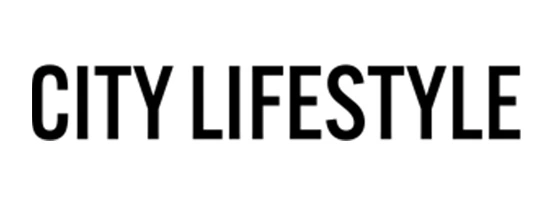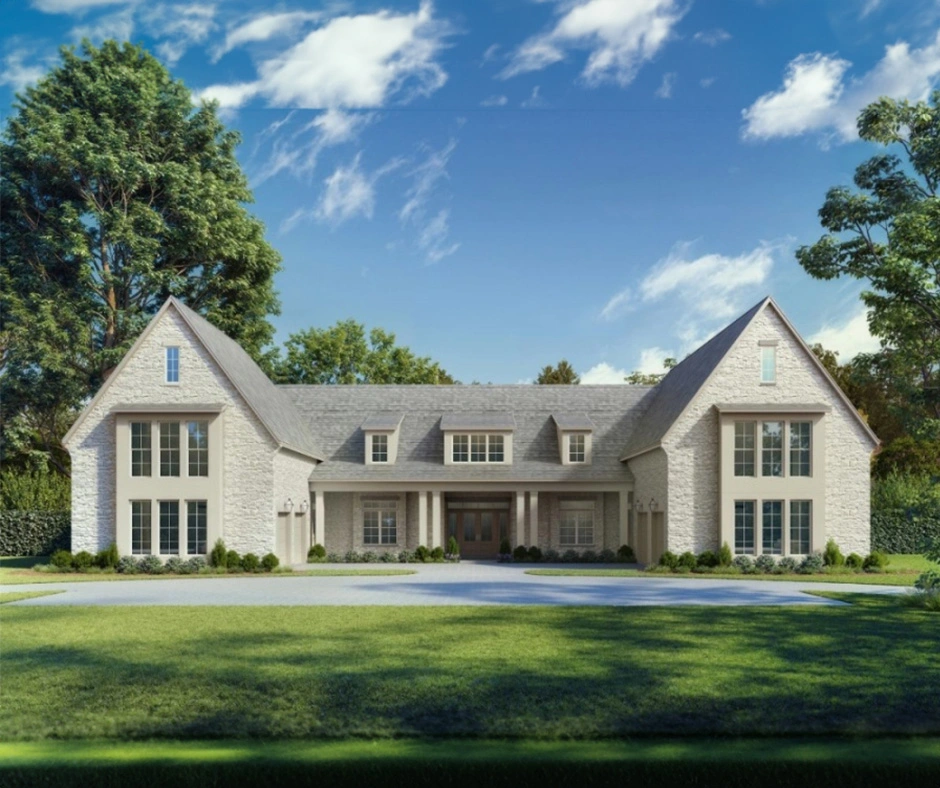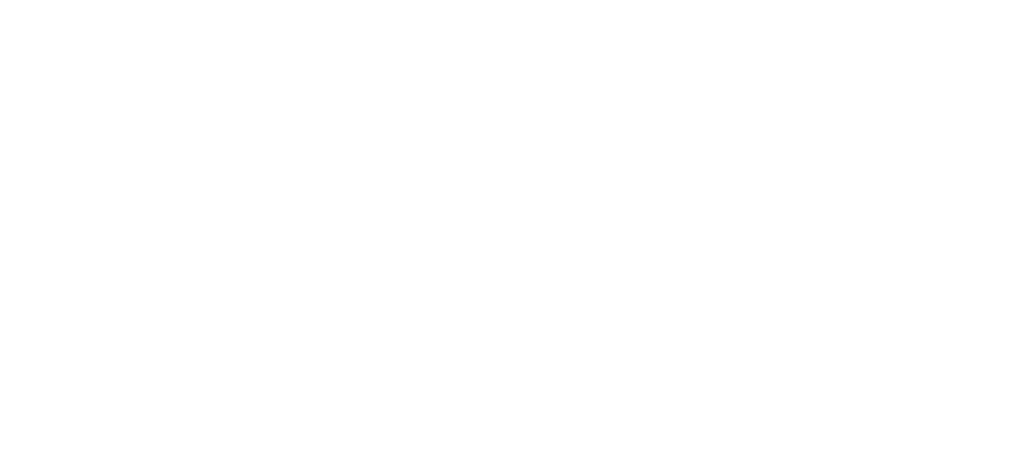
GHBA Designer of the Year
2024

GHBA Top 3 Custom Home Builders
2024

4-Time Texas Association of Builders Star Award Winners
2024

2-Time Texas Association of Builders Star Award Winners
2023
BUILD Magazine Architecture Awards 2024 & 2025
Best Custom Home Floorplan Experts 2024 & 2025 – Texas
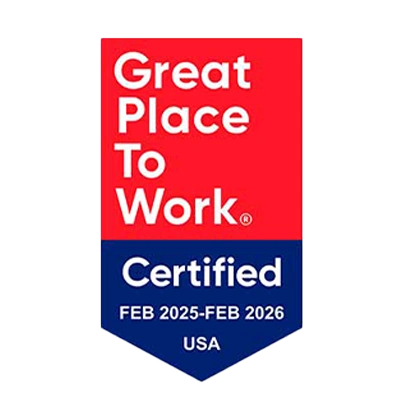
Great Place to Work-Certified™
2025
Explore Our Floorplans
At Royal Texan Homes, we believe in making your dream home a reality. We are not just builders; we are architecture designers of a space that reflects your unique visions and aspirations. Our strength lies in our commitment to crafting not just houses but homes that stand as distinct expressions of your personality and desires.
Model Home - Republic Grand Ranch
The Winchester Floorplan
Explore the art of custom home building at our model home in Republic Grand Ranch in Willis, TX. Experience firsthand the unmatched quality and meticulous attention to detail that define Royal Texan Homes. Our model home is not just a display of innovative design and superior craftsmanship, it is a testament to our commitment to exceeding client expectations. Visit our model home to see why our homes are enduring legacies of style, comfort, and personalized elegance.
Historically Inspired, Designed for Modern Living.
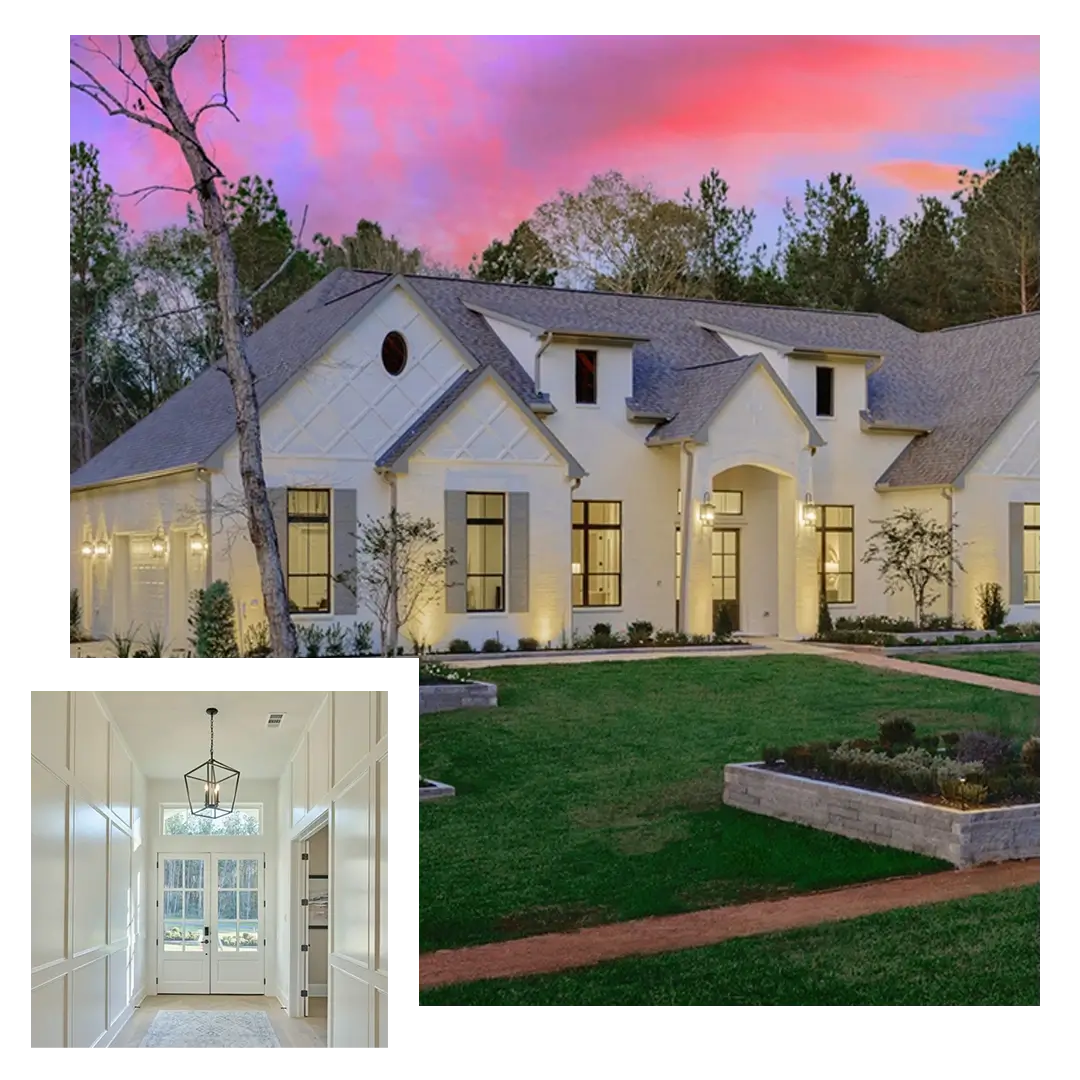
Virtual Tours
Explore every corner of our floorplans from the comfort of your own space. Our interactive 3D tours allow you to virtually walk through each room, visualize layouts, and get a true sense of the layout and design. Take the first step towards what your dream home could be.
Showcase of Our Digital Gallery
Step into a digital showcase of our finest work. From grand facades to the coziest corners, our gallery is a testament to Royal Texan Homes’ commitment to excellence and innovation in every detail. Explore and be inspired
Royal Texan Videos
Included Features
Explore the dedication behind every Royal Texan Home. Our approach to homebuilding is rooted in a deep commitment to transparency, ensuring every detail is shared and understood. Here, you’ll learn about our meticulous construction methodology and the advanced materials we choose, each selected and tested for their performance and energy efficiency, all designed to enhance the health and safety of your living environment.

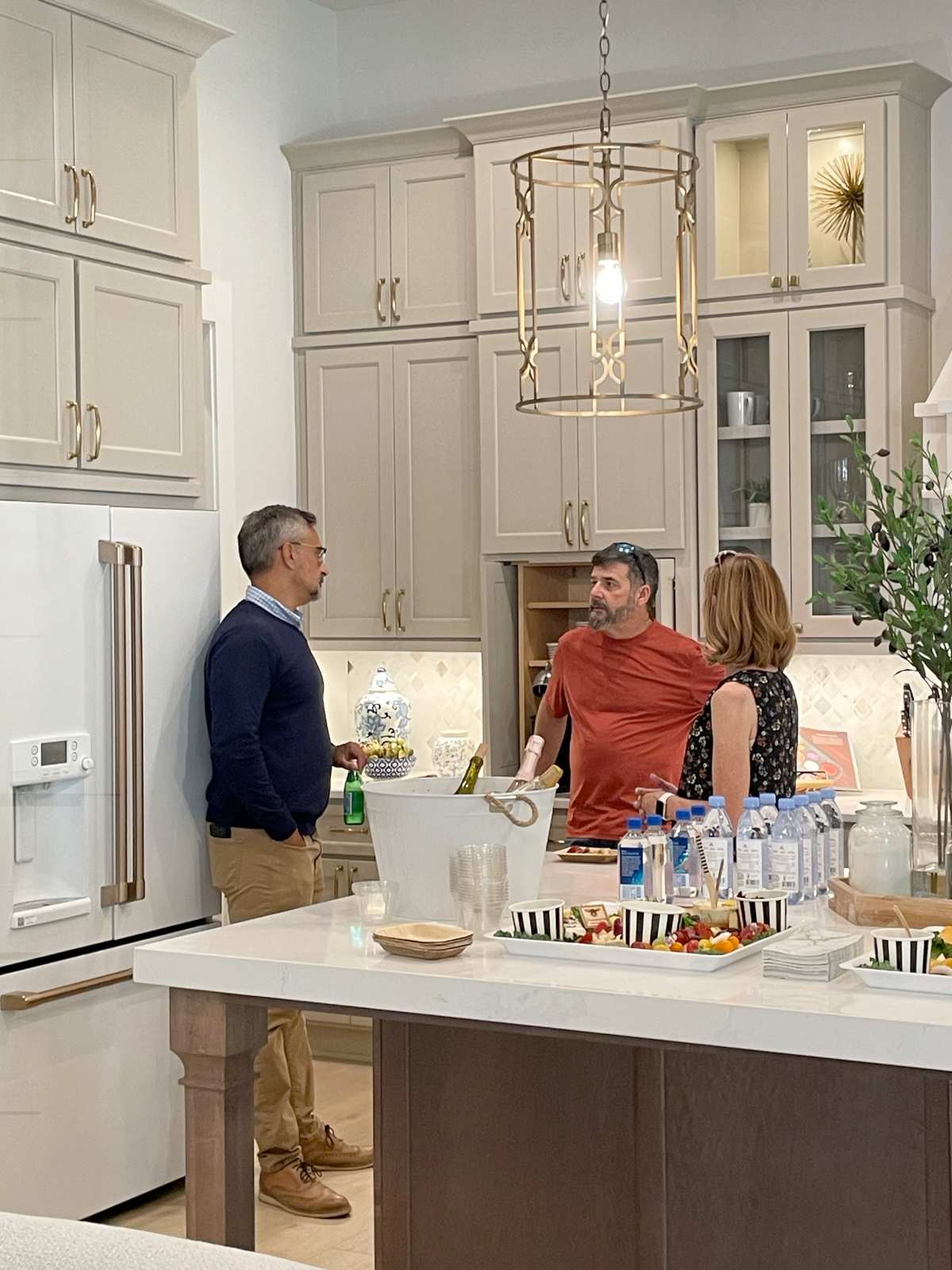

What Our Clients Are Saying
"Full service Builders with all design, free custom home designer, construction, engineering etc all provided. With a visit, super knowledgeable and with free seminars'.
"Great quality and design go into their homes. They offer full plan design services as well so you don't have to bring them exactly what you want to build. They help you if you need assistance figuring that out. Great people to work with!*
'Royal Texan has just finished building our dream, English cottage home in Republic Grand Ranch and it's more beautiful than I ever could have imagined. Mark, Adam, Talison, Darlene, Ashley Walker, everyone was amazing to work with. We appreciate all the hard work they put into this project. You will not find a team with more integrity! Thank you all so much'.
"I can attest to the high quality and integral work that not only Mark, but his team bring. Together with RTH and our realtor, we made a fantastic team that achieved awesome results. Thanks Royal Texan homes for all your suport and for making our experience a brilliant one!'!
"As a former client, I can attest to the incredible work ethic, respect, and craftsmanship of this wonderful company. Mark and his entire crew treat each individual client as if they are the only client".
"You turned our dream into a reality. We appreciate your integrity, honesty, and friendship!"
Royal Texan Process
Visit Our Model Home
In House Architects
Our award winning architects are at your service to create and design your custom floorplan, ensuring that every aspect of your new home meets your lifestyle needs. They work closely with you to transform your dreams into a functional and beautiful living space.
Award-Winning Designers
Our design team excels in turning your dreams into beautifully crafted realities, meticulously planning and executing each detail to ensure your home reflects your personal style and functional needs. Their dedication to excellence in design has been recognized at the highest levels, with one of our designers being honored as the GHBA Prism Awards Designer of the Year in 2024.
Dedicated Project Managers
Our Commitment
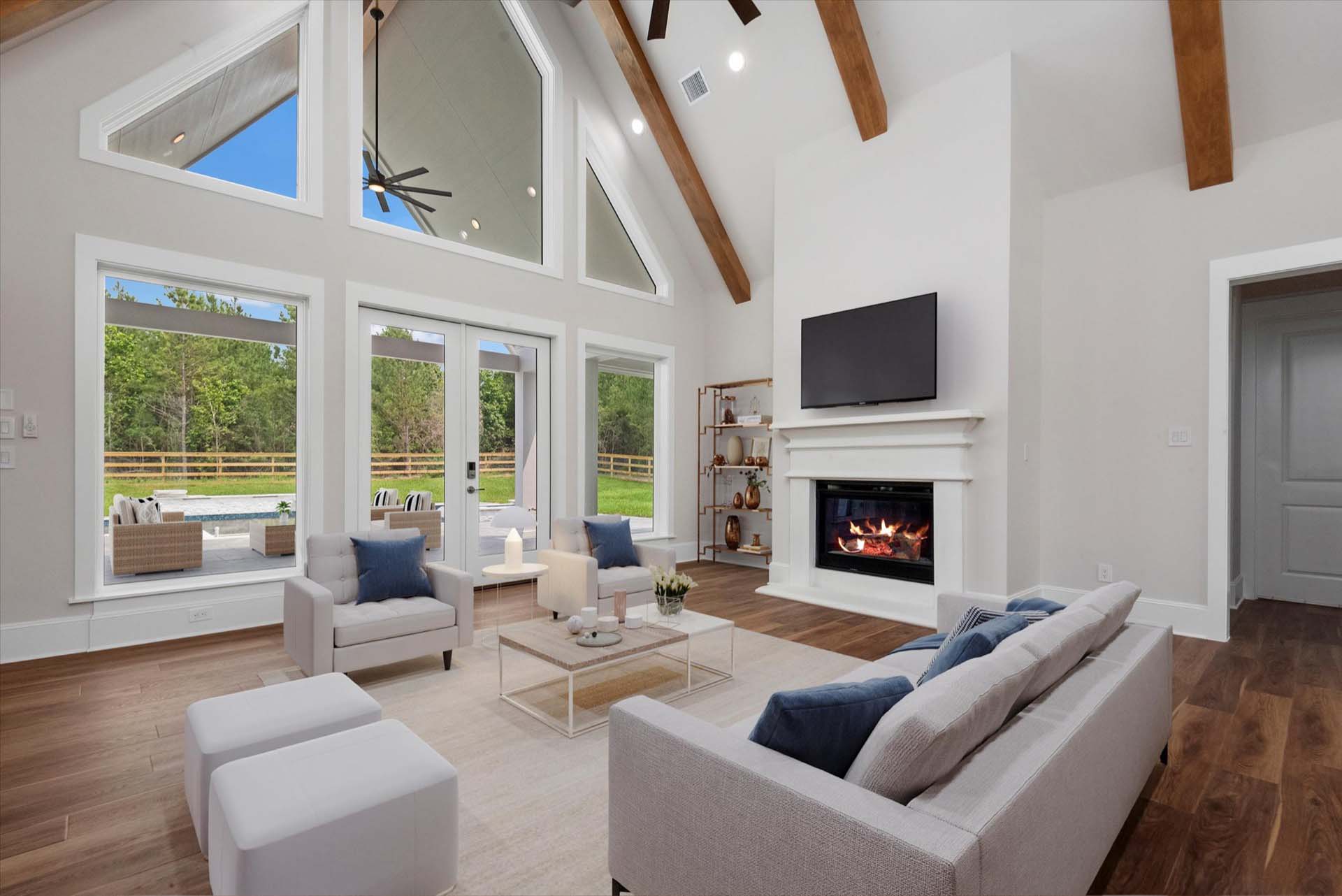


Royal Texan News
Royal Texan Homes Revolutionizes Residential Construction: Breaking Industry Norms with Innovation and Excellence

Royal Texan Homes breaks ground on showcase home in High Meadow West community


