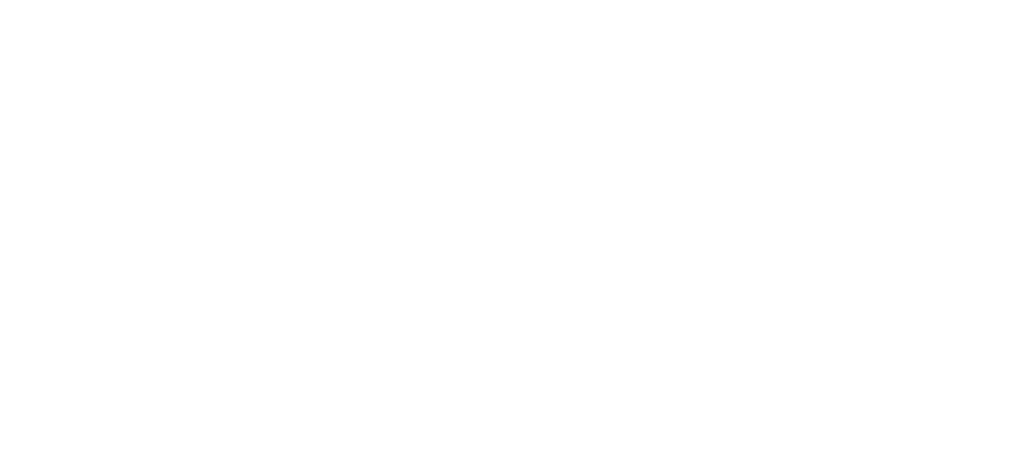Bedrooms
Bathrooms
Car Garage
Total Living
Total Non-Living
We specialize in creating custom floorplans, each a unique canvas for your needs. Our designs are crafted and tailored to your specific needs. Whether you’re dreaming of an extra room, a particular design feature, or a distinct layout, our floorplans are the foundation upon which we build your vision into reality.
3,988 sq ft
1,662 sq ft
Explore every corner of our floorplans from the comfort of your own space. Our interactive 3D tours allow you to virtually walk through each room, visualize layouts, and get a true sense of the layout and design. Take the first step towards what your dream home could be.
From stately exteriors to elegant details, choose an elevation that brings your dream home to life.
If you have any questions, please feel free to contact us. We will be happy to assist you or guide you with any questions you might have.
25317 Interstate 45 N, Spring, TX 77380
15563 Republic Ranch Rd S, Willis, TX 77378

© 2025 Royal Texan Homes, LLC. All Rights Reserved
Web Design by Kreative Media