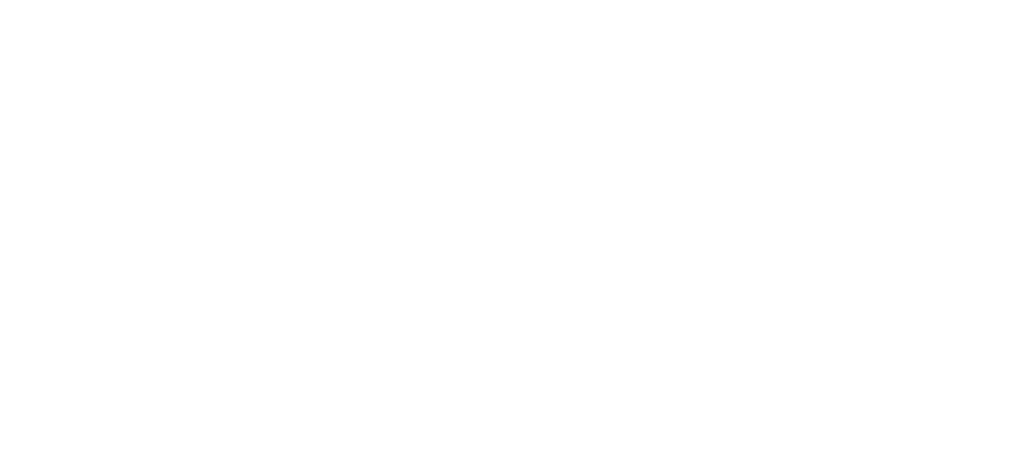Bedrooms
Bathrooms
Car Garage
Total Living
315 sq ft
From stately exteriors to elegant details, choose an elevation that brings your dream home to life.
If you have any questions, please feel free to contact us. We will be happy to assist you or guide you with any questions you might have.
25317 Interstate 45 N, Spring, TX 77380
15563 Republic Ranch Rd S, Willis, TX 77378

© 2025 Royal Texan Homes, LLC. All Rights Reserved
Web Design by Kreative Media