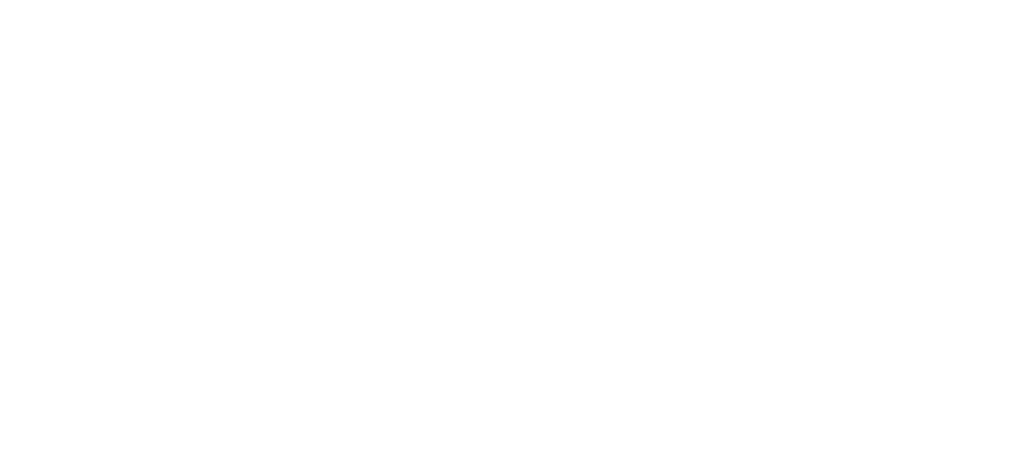Bedrooms
Bathrooms
Car Garage
Total Non-Living
We specialize in creating custom floorplans, each a unique canvas for your needs. Whether you’re dreaming of an extra room, a particular design feature, or a distinct layout, our floorplans are the foundation upon which we build your vision into reality.
From stately exteriors to elegant details, choose an elevation that brings your dream home to life.
If you have any questions, please feel free to contact us. We will be happy to assist you or guide you with any questions you might have.
25317 Interstate 45 N, Spring, TX 77380
15563 Republic Ranch Rd S, Willis, TX 77378

© 2025 Royal Texan Homes, LLC. All Rights Reserved
Web Design by Kreative Media