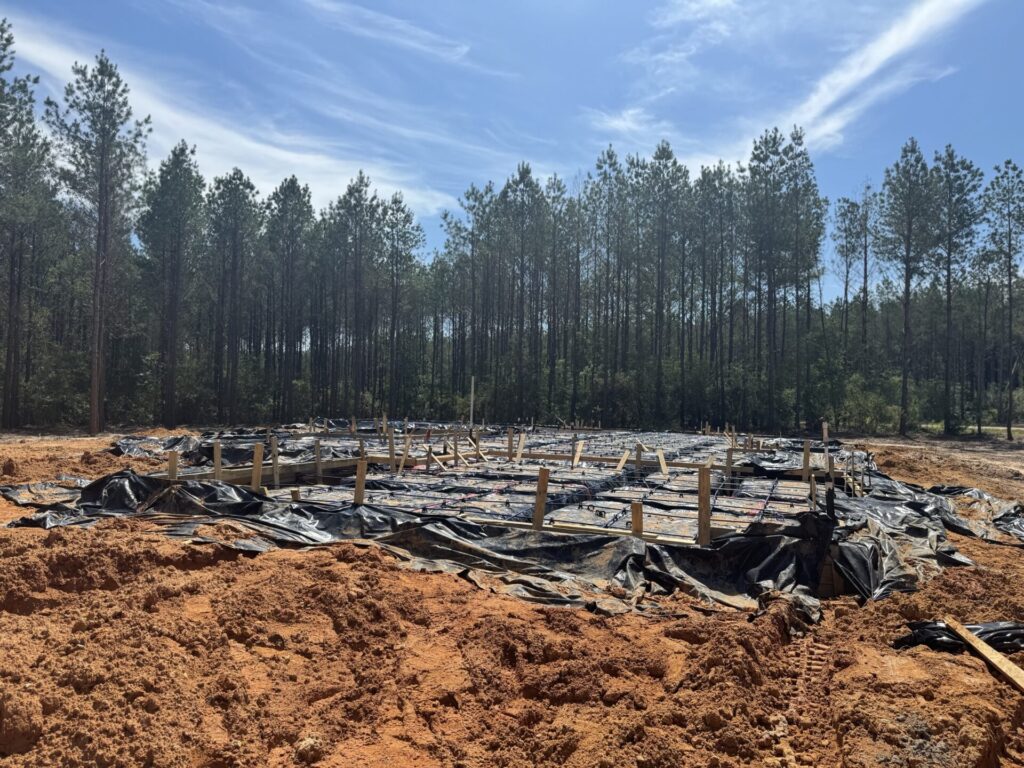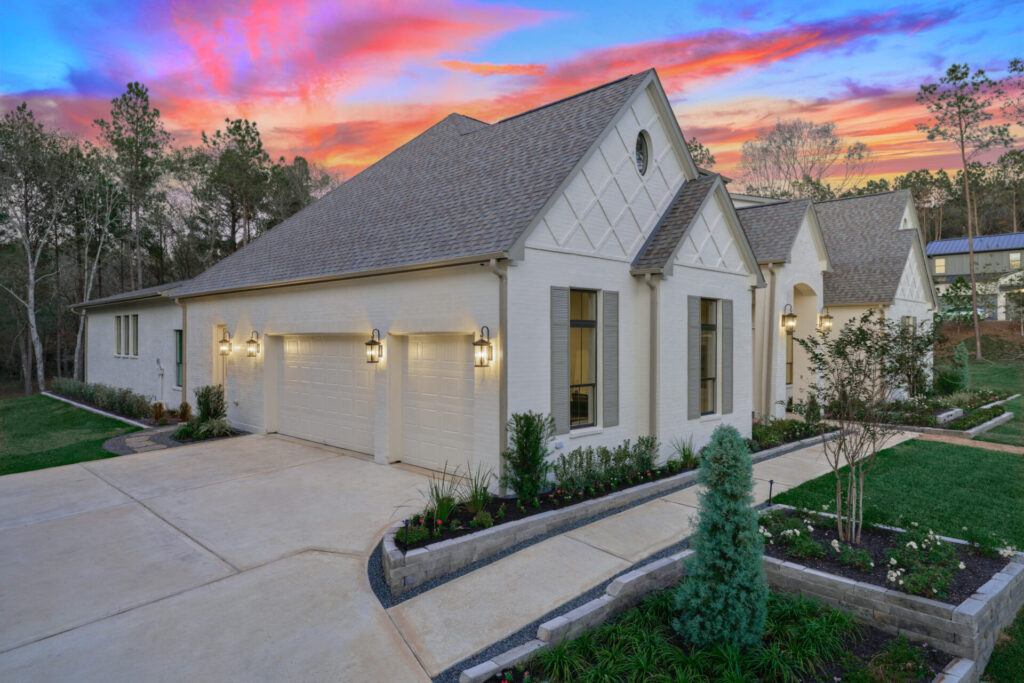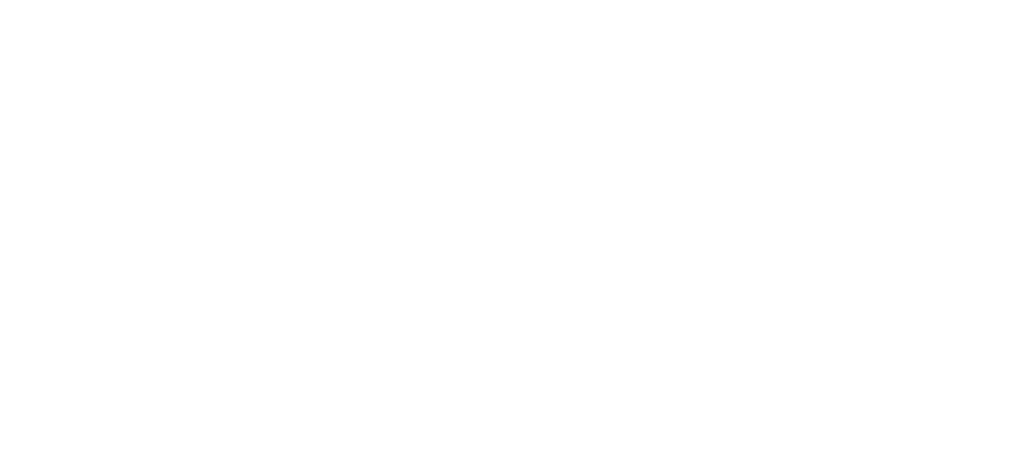Structural Features
Engineering
- Our engineering partner brings over 75 years of expertise in residential design, engineering, and construction to ensure the structural integrity of your home.
- Our engineer insists on their 3rd party inspectors inspecting our engineered structures to tie back to their engineering.
- While cheaper options exist, we prioritize quality over cost, partnering with engineers committed to excellence and precision.


Foundation
- The project manager responsible for your home will supervise the entire process.
- This is an important day, and we must supervise the entire process. Your foundation is essential, and we are committed to quality control as a standard in this process.
- 3000 PSI minimum concrete on all slab foundations.
- Concrete is the backbone of construction projects. Concrete PSI (Pounds per Square Inch) indicates the amount of force, in pounds per square inch, that concrete can withstand before it falls or breaks. The higher the PSI, the stronger the concrete.


Frame
- 2×6 frames create a stronger frame and are crucial for homes with tall ceilings. This also allows for thicker insulation.
- Sound Walls is a method of installation we use that allows for partial decoupling and insulation protection.
- Sill Seal forms a barrier beneath your bottom plate to prevent moisture from wicking into your frame.
- The Zip System® allows better shear performance of the frame and is a more robust sheathing system versus house wrap.
- Engineered for optimal performance, the Zip System® provides a robust barrier against moisture infiltration and air leakage. contributing to improved energy efficiency and indoor comfort.
- Liquid Flashing installation around the base and the top prevents moisture, air, and bug intrusion. We are the only builder we know of locally to apply this protection; it is not an upgrade.
- Insulated Frame Corners. This guarantees that your house envelope is insulated around the whole perimeter.
- The living area boasts a 12 ft ceiling, while all other areas have a 10 ft ceiling. These ceiling heights are standard features, not upgrades, and they provide the look and feel that is a Royal Texan Homes signature.
- Ceiling heights can be tailored to accommodate each customer’s unique preferences and requirements.
DOWNLOAD THE BROCHURE
Roofing
- We use High-Performance Synthetic Underlayment (TDI Windstorm Rated) on every project. Competitors use felt paper or cheaper products that do not perform long-term. necessary to meet the code. This is the highest level of protection. The BEST of the BEST.
- Ice & Water Shield Underlayment in all areas with a roof pitch of 4/12 and under. This is recommended by the manufacturer but not necessary to meet the code. This is the highest level of protection. The BEST of the BEST.
- Our roofs feature Radiant Barrier Roof Decking, which deflects radiant heat and reduces cooling costs during hot summer months. enhancing energy efficiency and comfort.
- Limited Lifetime rated TruDefinition® High-Performance DURATION® Roofing Shingles with SURENAIL® technology, triple layer protection.
- It is the first and only reinforced nailing zone in the face of the shingle. It will provide increased protection against “nail pull from the wind.
DOWNLOAD THE BROCHURE
Exterior
- RTH Masonry program includes Brick & Stucco as standard.
- 8ft Mahogany Front Entry Door with Leaded Glass.
- 8ft tall Insulated Garage Doors.
- 8ft Full Lite Patio Doors.
- Atrium 160 LowE-366 Vinyl Windows.
- The window’s construction is reinforced with steel in the legs and sash to prevent bowing. It is a high-quality window.
DOWNLOAD THE BROCHURE




