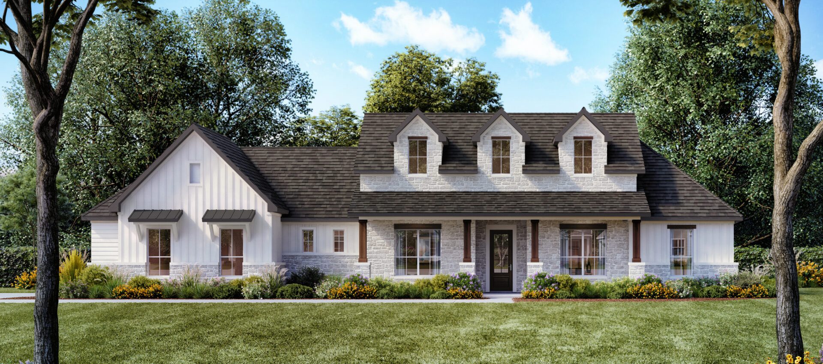
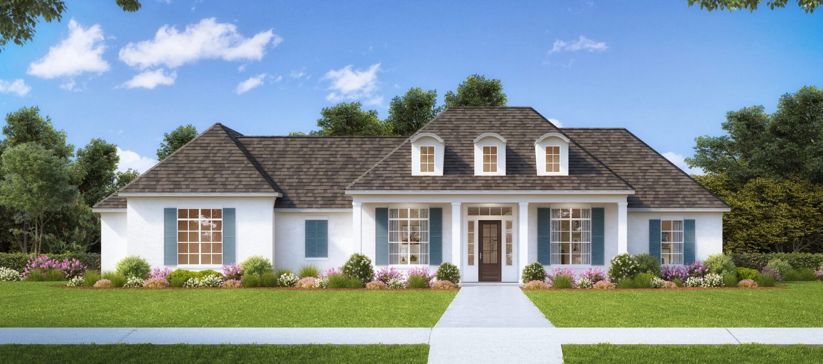
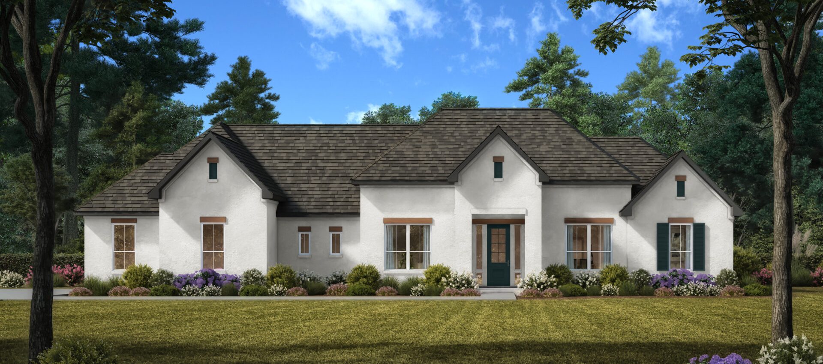
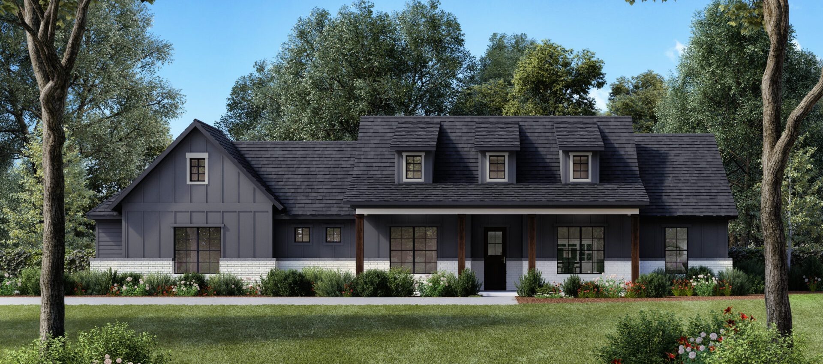
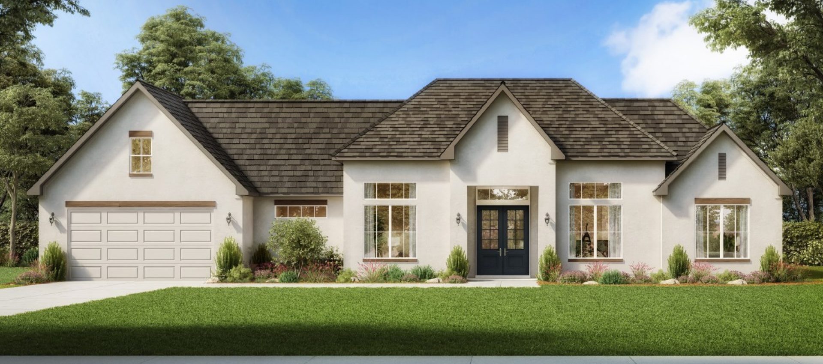
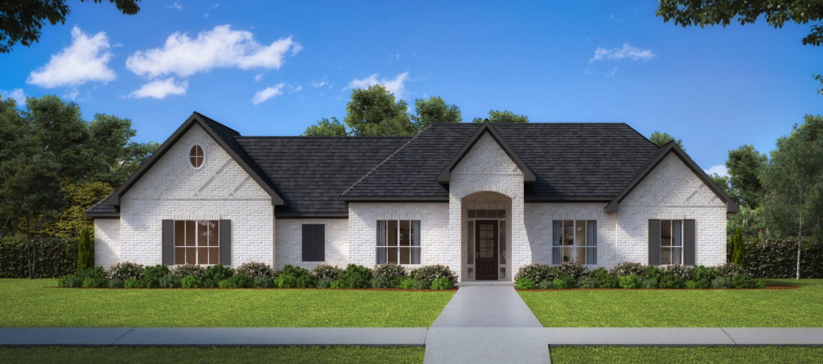
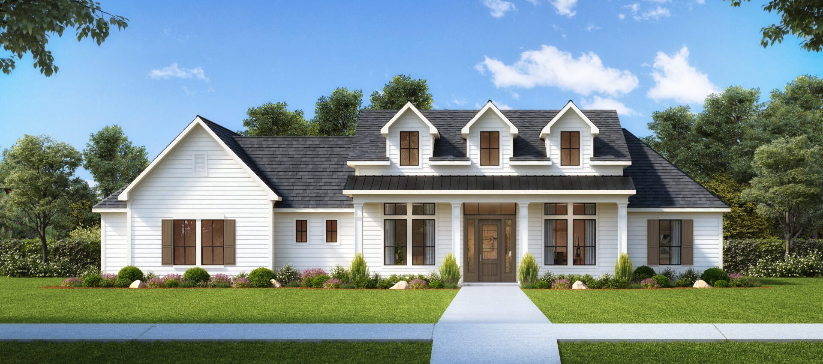
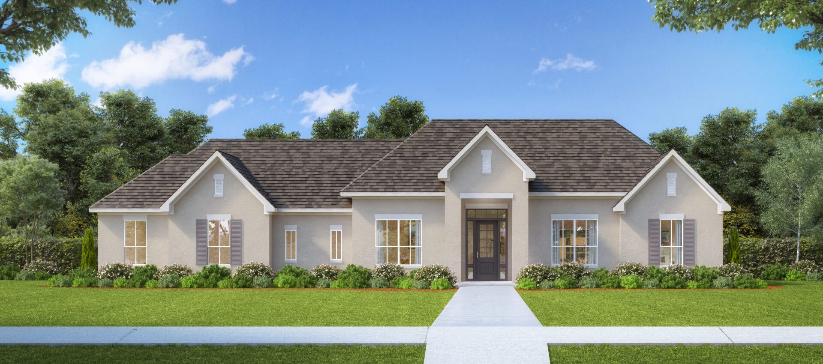
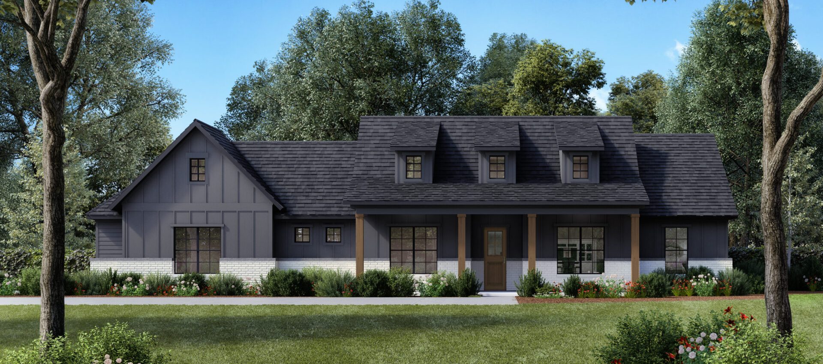
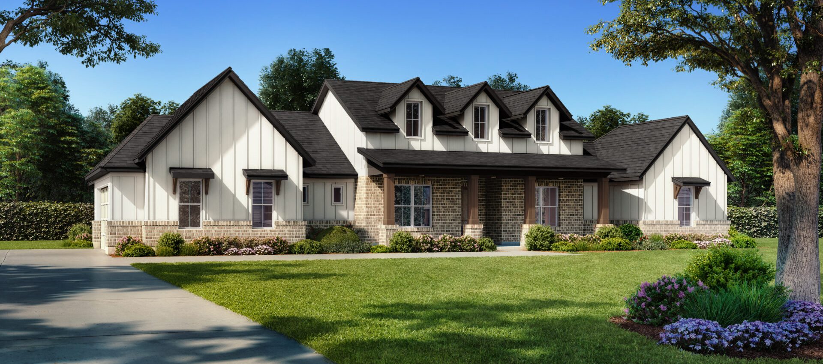
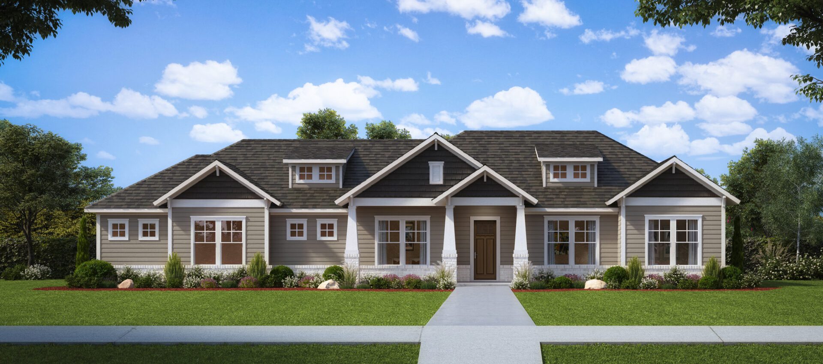
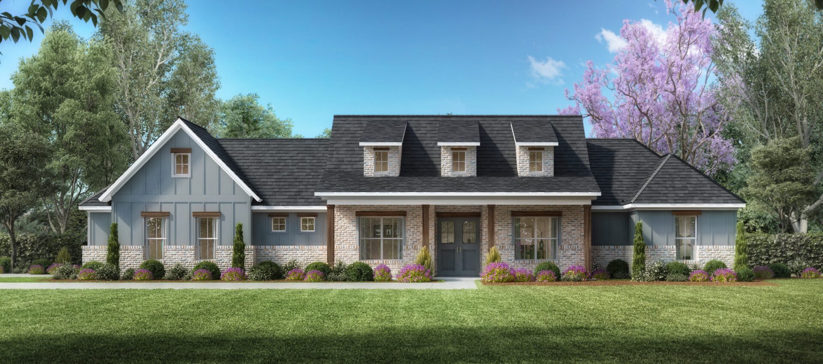
Available options include a 3-car garage, extended rear porch, oversized primary suite, and more. The Abbott can be fully customized. Book a consultation and find out what’s possible!
Bedrooms
Bathrooms
Garage
Total Living
Explore every corner of our floorplans from the comfort of your own space. Our interactive 3D tours allow you to virtually walk through each room, visualize layouts, and get a true sense of the layout and design. Take the first step towards what your dream home could be.
We specialize in creating custom floorplans, each a unique canvas for your needs. Our designs are crafted and tailored to your specific needs. Whether you’re dreaming of an extra room, a particular design feature, or a distinct layout, our floorplans are the foundation upon which we build your vision into reality.
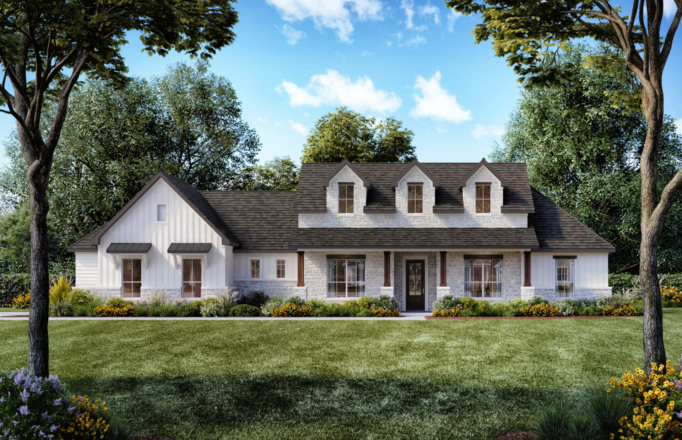
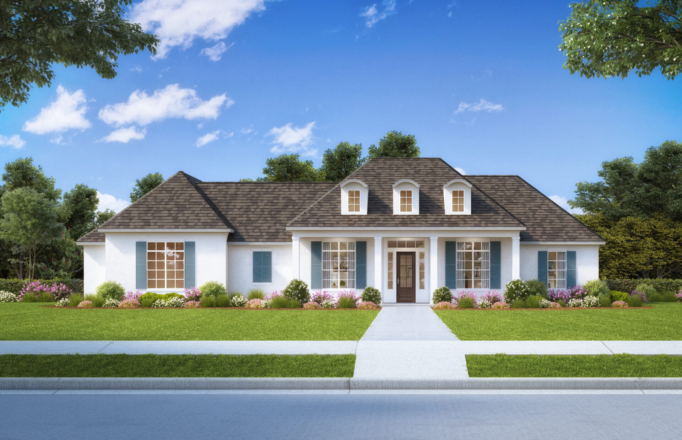
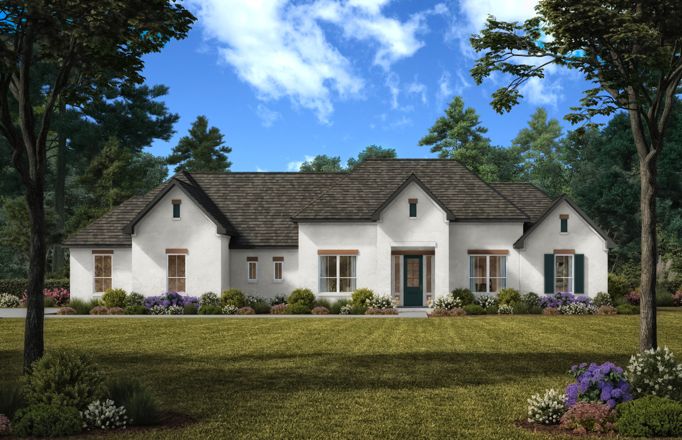
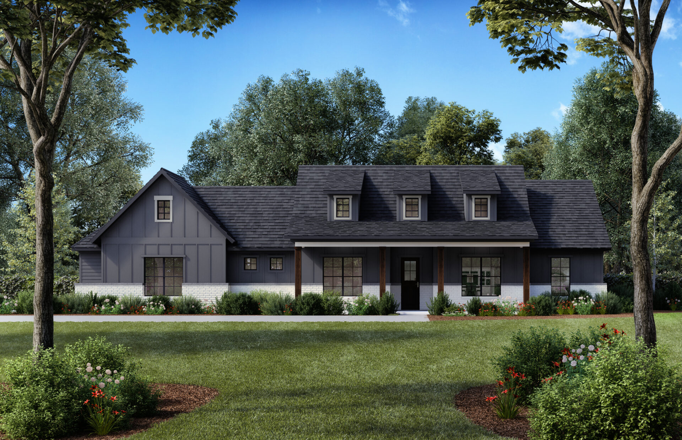
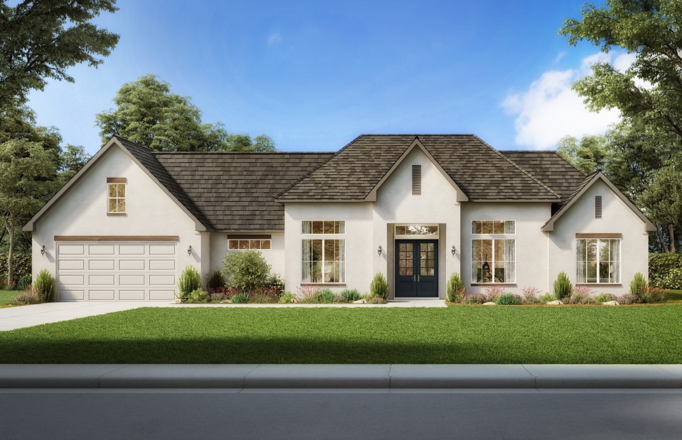
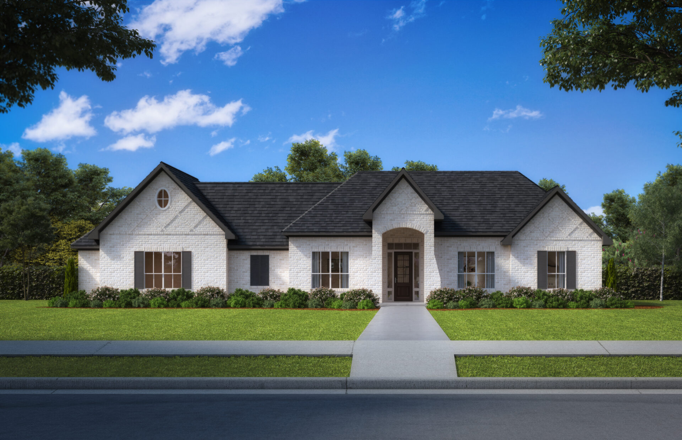
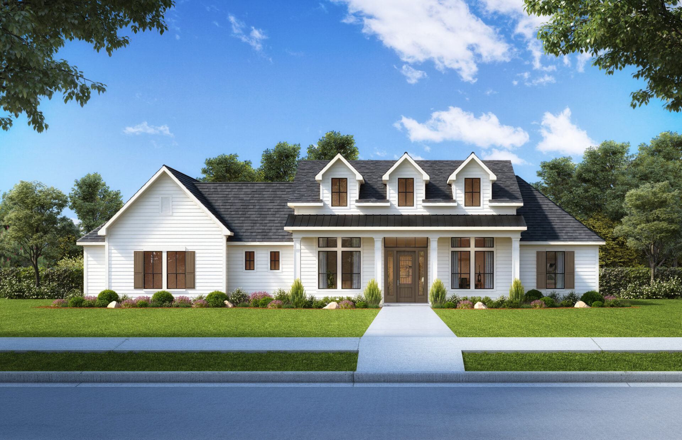
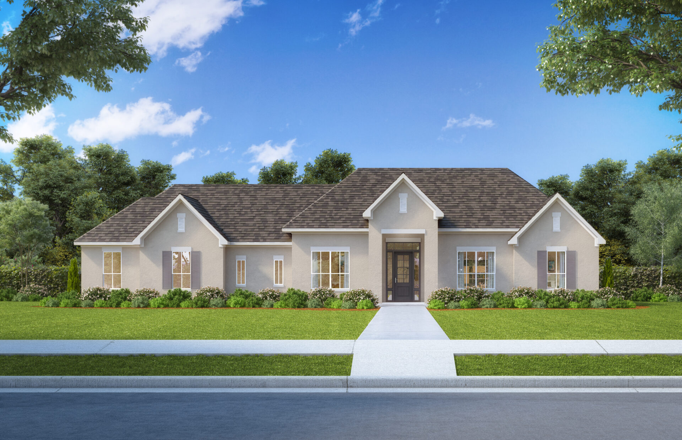
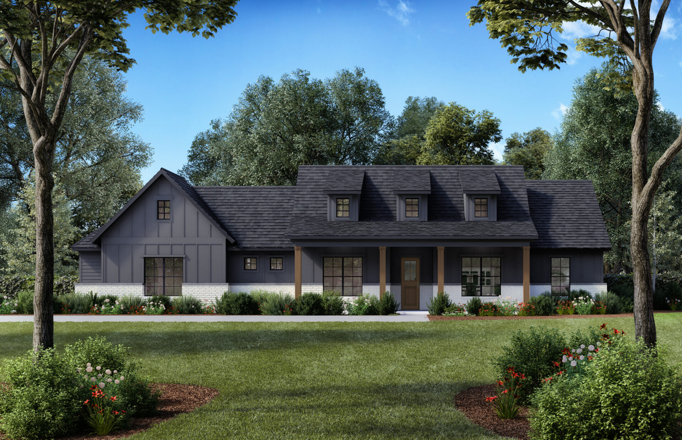
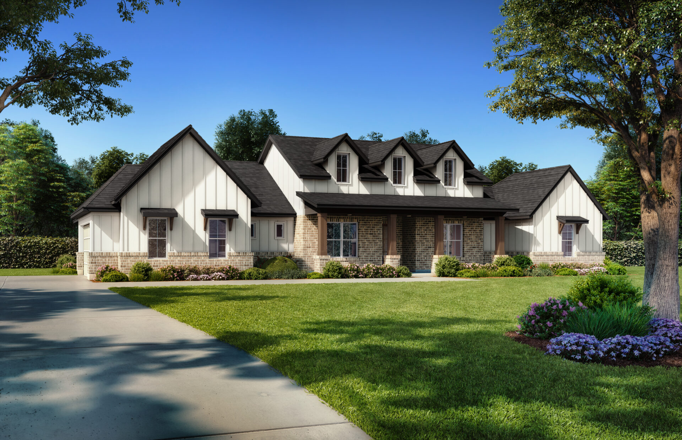
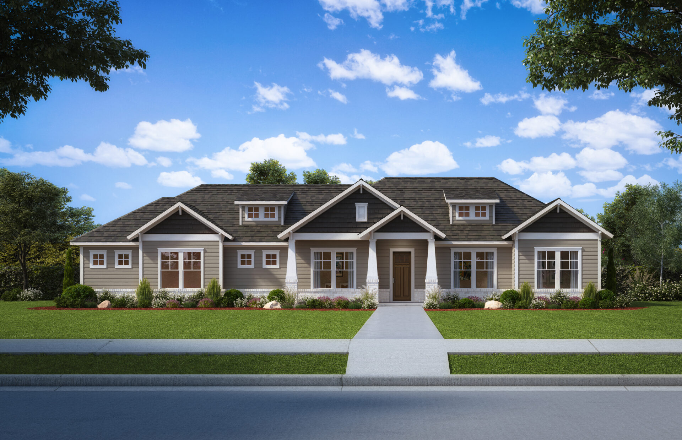
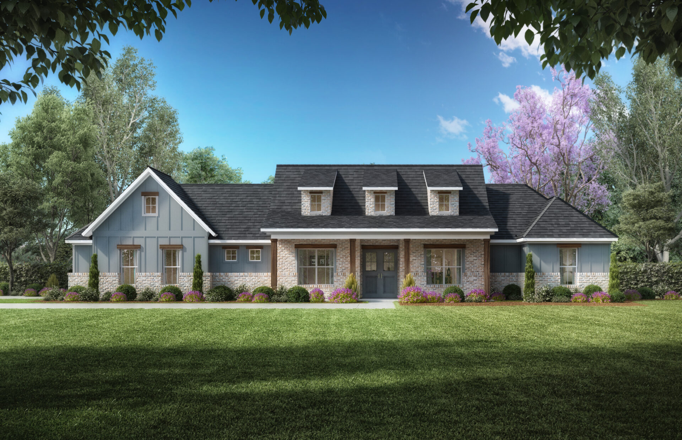
If you have any questions, please feel free to contact us. We will be happy to assist you or guide you with any questions you might have.
25313 I-45, Spring, Texas 77380
15563 Republic Ranch Rd S, Willis, TX 77378
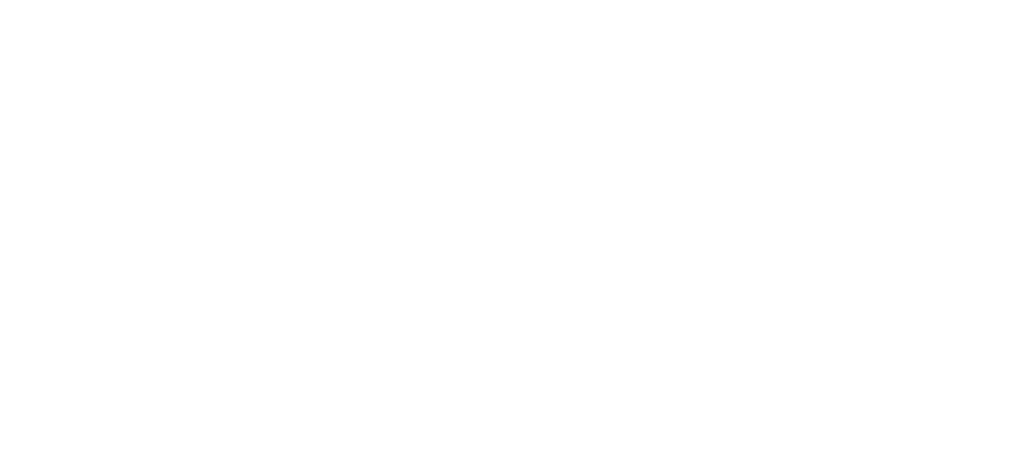
Web Design by Kreative Media